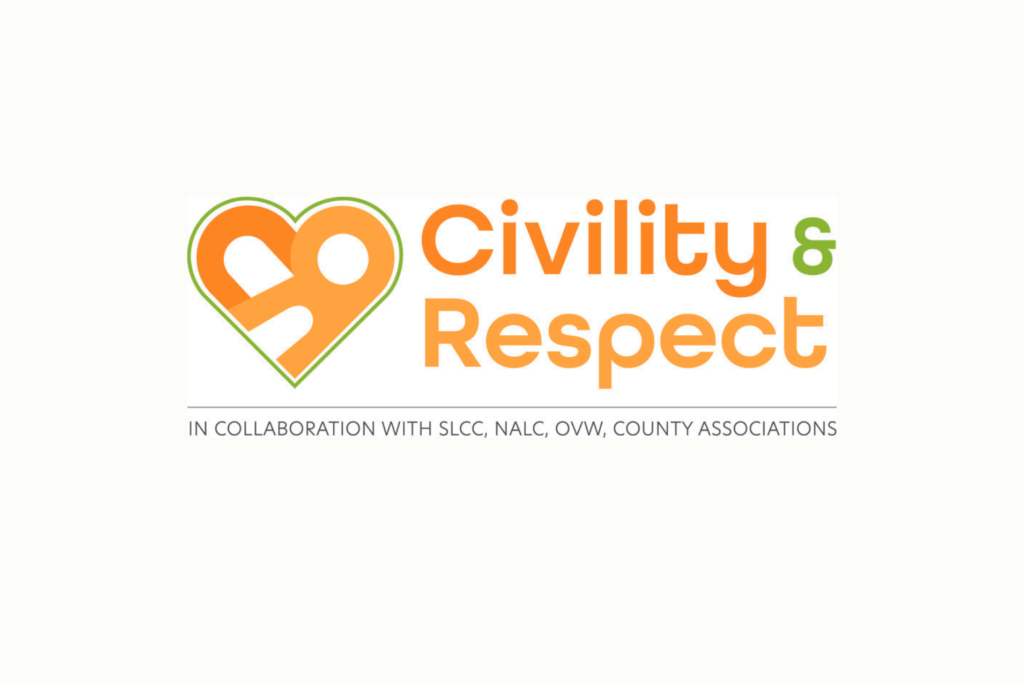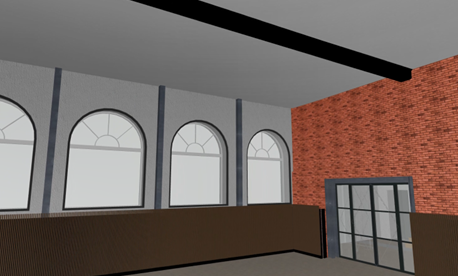Town Hall Transformation 3D Visualisation – Phase 1
Midsomer Norton Town Hall has been through many incarnations since its construction in the late 1800s, this wonderful Italianate Gothic Revival building has been used for everything from a cattle market to a Salvation Army centre, an employment exchange and a mortuary, with each of these occupants leaving their own legacy on the building as the layout was repeatedly updated to suit each new use.
Now back in the hands of the community, it is once again a thriving centre for a huge range of activities and has returned to its original role as the heart of the cultural and social life of this delightful market town.
As the success of the town hall has grown over recent years, so too have the challenges of dealing with a building that is suffering from the legacy of poorly considered and awkward layout changes brought about by its previous incarnations.
Architects ph3 design were appointed to develop proposals to strip back many of these changes, to uncover the building’s lost spaces and, in the process, to create a flexible, sustainable and high quality community facility that was fit for purpose for the future.
This exciting and complex project brought many challenges, not least of which was the need to develop proposals that would balance the long-term sustainable future of the building, the clearly identified needs of its current users and the need to protect and restore as much of the fantastic original structure as possible.
Following extensive historic research and community consultation, they developed proposals for the creation of a new rear extension which will allow the relocation of many of the building’s service and ‘back of house’ spaces, (phase 2) thus freeing up substantial areas of the original structure and, in turn, allowing the restoration of much of the original market hall, assembly hall and council chamber. In addition, the proposals will see the creation of a new main entrance & reception area and the rationalisation of circulation throughout the building allowing it to be accessed easily by all members of the community.


